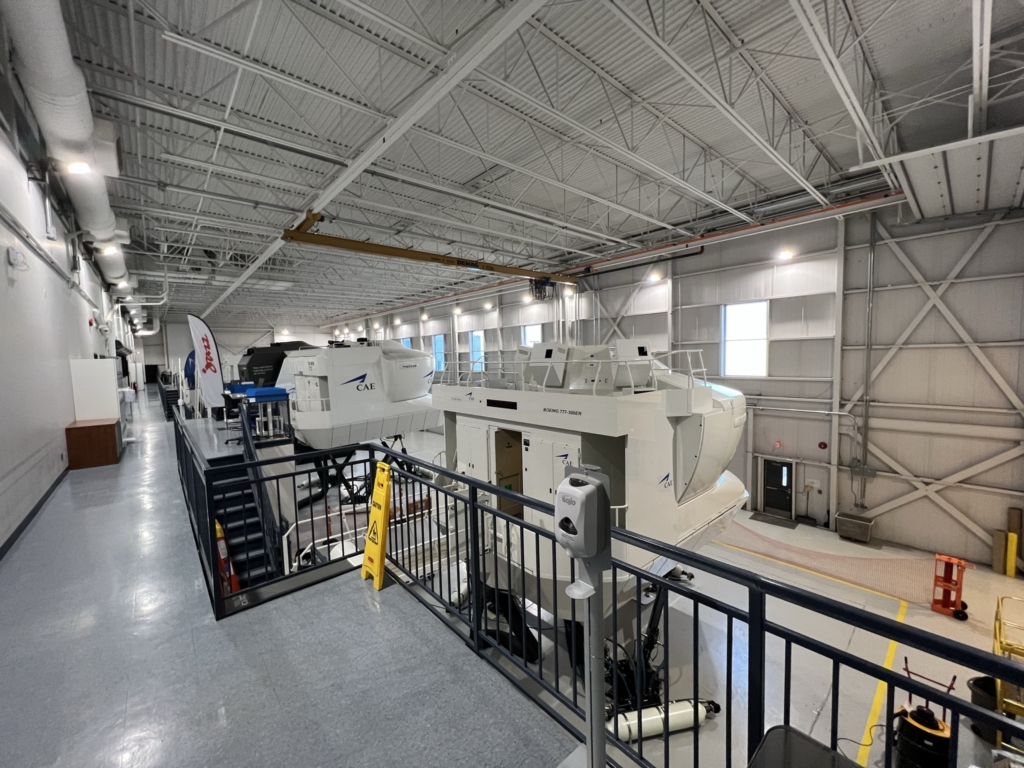

This project entails the addition of two simulator bays to its existing facility. The expansion increases the Ground Floor by an additional 843m2 and the Second Floor by another 468m2. The full scope includes relocating vehicle entrances and reconfiguring the parking lot to provide additional 68 parking spaces. The existing contaminated soil berm was removed and disposed of off-site according to MOE requirements, existing sewer & watermain services relocated, and a storm water management system installed. All finishes matched the existing facility décor for continuity.


